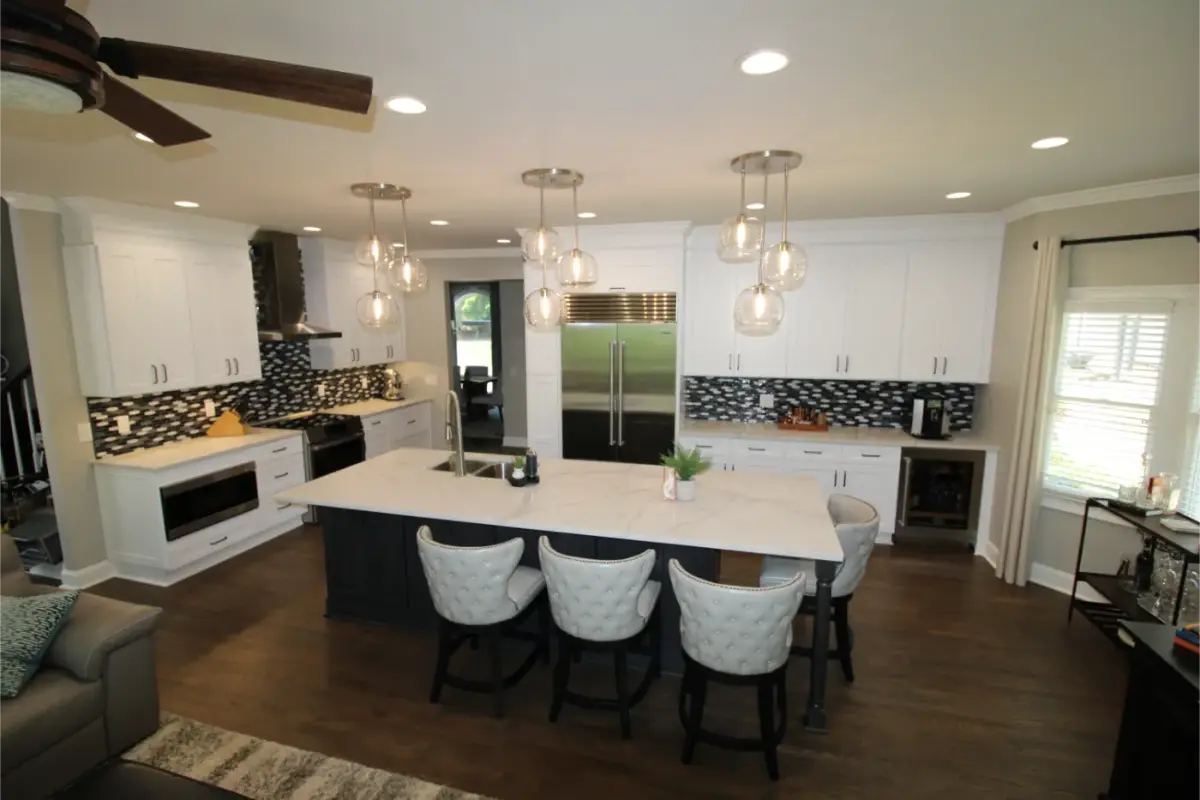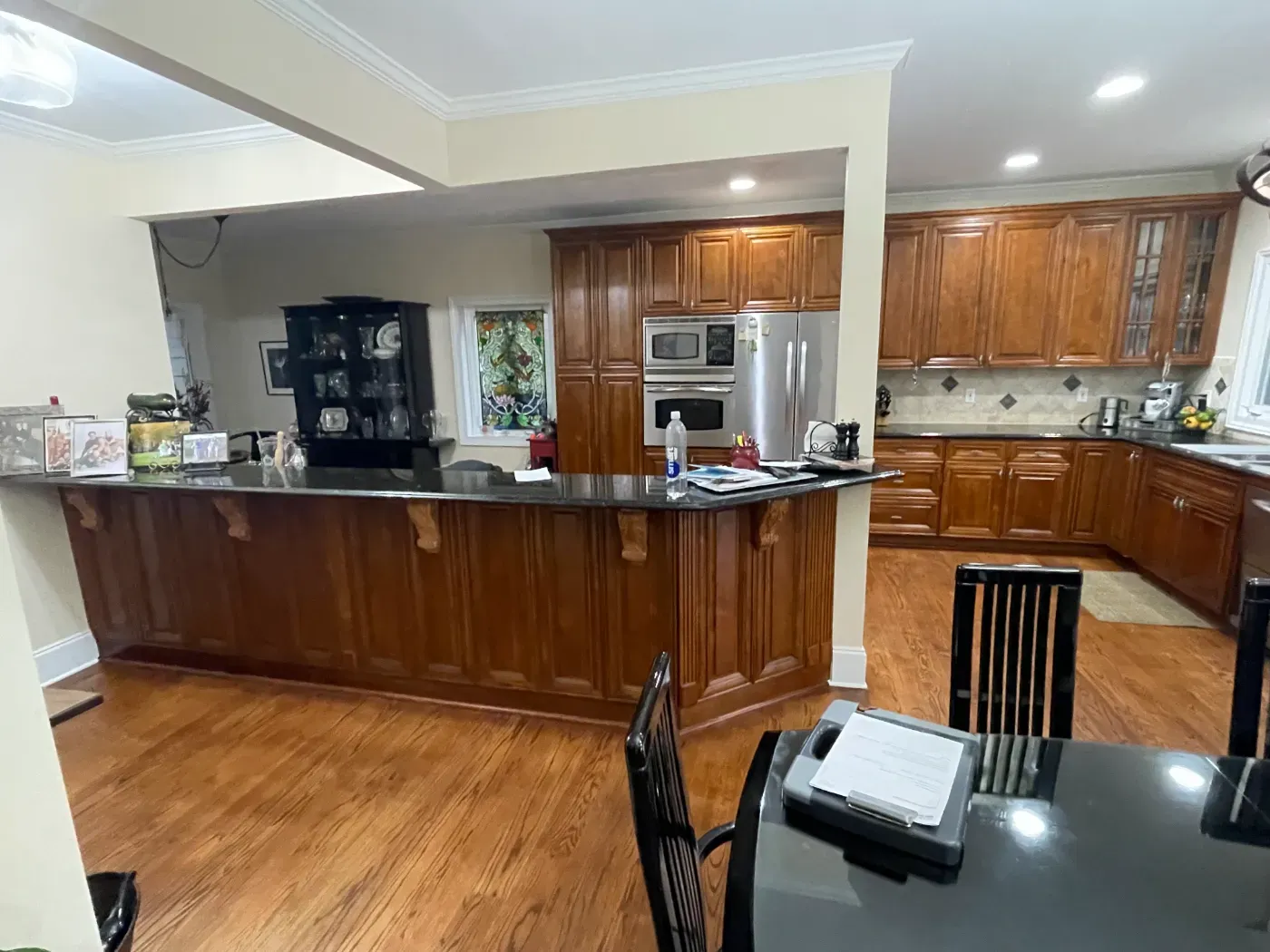Transform Your Kitchen with Expert Layout Reconfiguration
Is your kitchen feeling cramped, inefficient, or just not working for your daily needs? If you find yourself bumping into counters, struggling with limited storage, or wishing for a better flow, a kitchen layout reconfiguration could be the solution you’ve been searching for.
At Sandy Springs Kitchen Remodeling, we specialize in kitchen layout reconfiguration services that breathe new life into your home’s most important space. We understand that your kitchen is more than just a place to cook—it’s the heart of your home, where family and friends gather, memories are made, and everyday life unfolds.
Let us help you create a kitchen that’s not only beautiful, but truly works for you.
What Is Kitchen Layout Reconfiguration?
Kitchen layout reconfiguration is the process of redesigning the arrangement of your kitchen’s key elements—cabinets, appliances, workspaces, and walkways—to optimize space, improve functionality, and enhance the overall flow. Unlike a simple facelift or cosmetic update, a reconfiguration addresses the core structure of your kitchen, solving persistent issues and unlocking its full potential.
Whether you need to open up a closed-off kitchen, create a better work triangle, or make room for a growing family, our team will guide you through every step of the process.

When Should You Consider a Kitchen Layout Reconfiguration?
Common Signs Your Kitchen Needs a Change
- Constant Traffic Jams: Multiple cooks or family members can’t move around comfortably.
- Inefficient Workflow: Cooking, cleaning, and prepping feel awkward or time-consuming.
- Limited Storage: Cabinets and drawers overflow, or items are hard to reach.
- Appliance Conflicts: Oven doors, refrigerators, and dishwashers bump into each other or block pathways.
- Outdated Design: The kitchen feels cut off from living spaces or doesn’t match your lifestyle.
If any of these sound familiar, a layout reconfiguration can solve these frustrations and make your kitchen a joy to use.
Our Kitchen Layout Reconfiguration Process
At Sandy Springs Kitchen Remodeling, we believe a successful kitchen transformation starts with understanding your unique needs and vision. Here’s how we approach every project:
Step 1: In-Home Consultation
We begin with an in-depth conversation in your home. We listen to your pain points, daily routines, and big-picture dreams. Our team assesses your current layout, takes measurements, and identifies structural considerations.
Step 2: Design Planning
Our experienced designers create layout options that address your challenges and maximize your space. We consider:
- The work triangle (sink, stove, refrigerator)
- Storage solutions
- Traffic flow and accessibility
- Lighting and sightlines
- Integration with adjacent rooms
We use detailed drawings and 3D renderings so you can visualize the transformation before construction begins.
Step 3: Material & Fixture Selection
Once the new layout is finalized, we help you select cabinetry, countertops, fixtures, and finishes that complement your style and budget. Every choice is made with your new layout in mind, ensuring a seamless look and feel.
Step 4: Professional Construction
Our skilled craftsmen handle all aspects of the remodel—from demolition and structural changes to electrical, plumbing, and finish carpentry. We keep you informed throughout the process, minimizing disruption and ensuring the highest quality workmanship.
Step 5: Final Walkthrough & Enjoyment
We don’t consider the job done until you’re thrilled with your new kitchen. After a thorough walkthrough and final touches, your reimagined kitchen is ready for you to enjoy.
Popular Kitchen Layouts We Reconfigure
Every home is different, and so is every kitchen. We’re experienced in reconfiguring all types of kitchen layouts, including:
- Galley Kitchens: Open up walls, add islands, or improve storage for a more functional space.
- L-Shaped Kitchens: Enhance flow and create gathering spaces with peninsulas or islands.
- U-Shaped Kitchens: Maximize counter space and improve entry points.
- Closed-Off Kitchens: Remove barriers to create open-concept living.
- Small Kitchens: Smart solutions for tight spaces, making every inch count.
No matter your current setup, we’ll design a layout that fits your home and lifestyle.
Why Choose Sandy Springs Kitchen Remodeling?
Local Expertise You Can Trust
As a locally owned and operated business, we take pride in serving the Sandy Springs community. Our team brings years of experience, a passion for design, and a commitment to quality on every project.
Personalized Service
We treat every kitchen as if it were our own—listening carefully, communicating clearly, and tailoring our approach to your needs.
Attention to Detail
From the initial sketch to the final finish, we sweat the small stuff so you don’t have to. Our goal is a kitchen that looks stunning and works perfectly for years to come.
Transparent Process
We provide detailed estimates, realistic timelines, and regular updates, so you always know what to expect.
Connect with Us and Start Reimagining Your Kitchen
If your kitchen feels cramped, outdated, or just doesn’t flow the way you want it to, we’d love to help you rethink the layout. Whether you’re dreaming of knocking down a wall, opening up your work triangle, or carving out room for an island and better storage, our design and build team will walk you through every step—from a free consultation and 3D mock-ups to expert execution and the finishing touches.
Reach out today to get a no-obligation remodeling quote, and let’s chart a path to a kitchen that looks and works the way you’ve always wanted.

